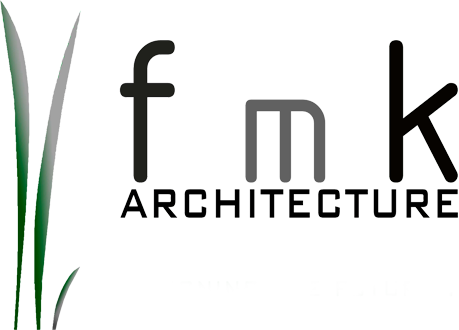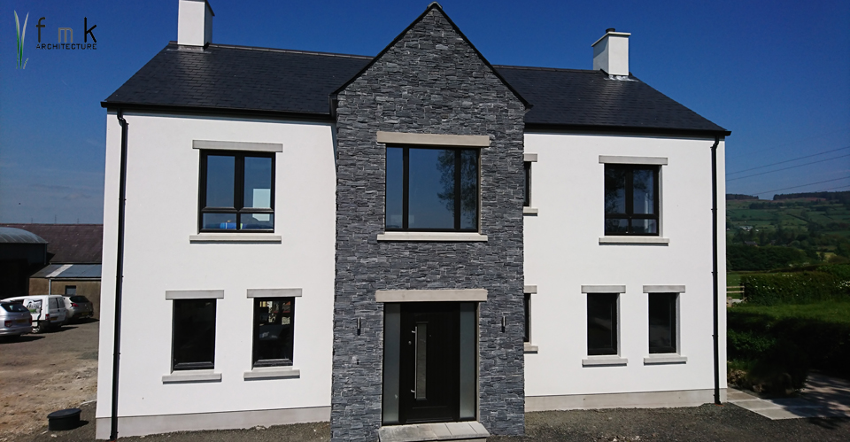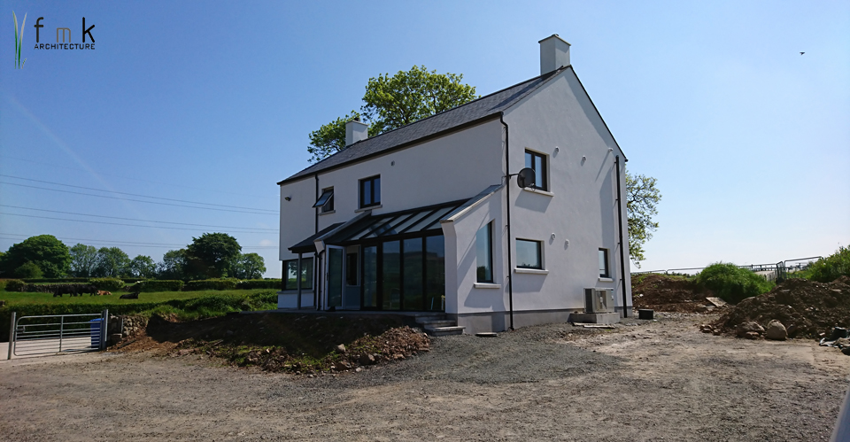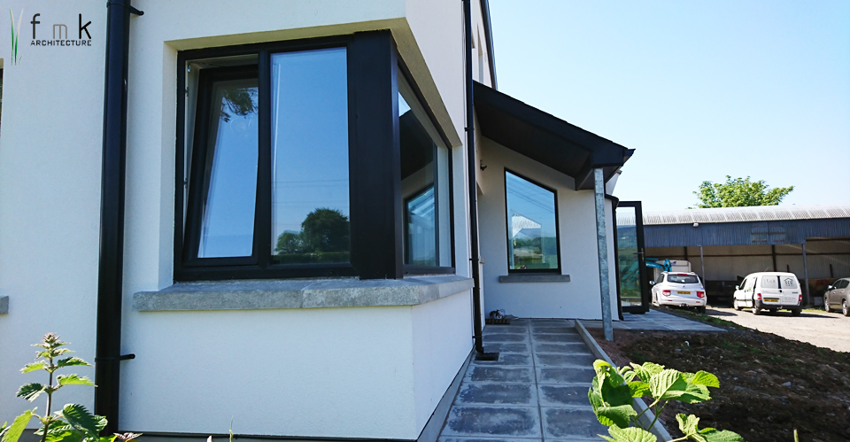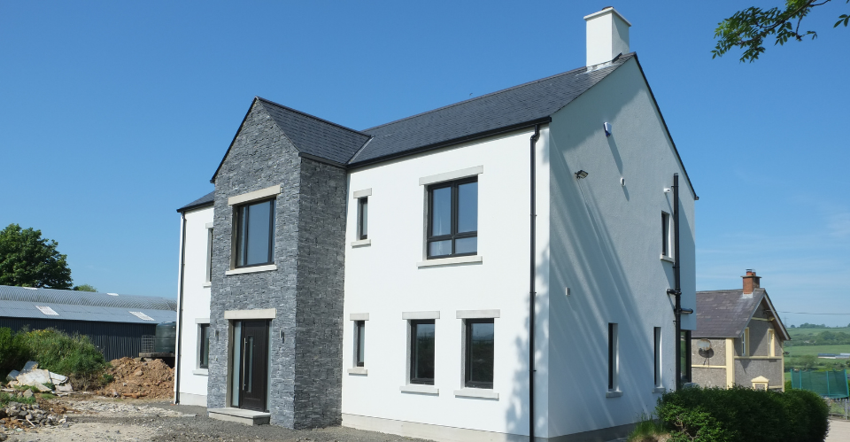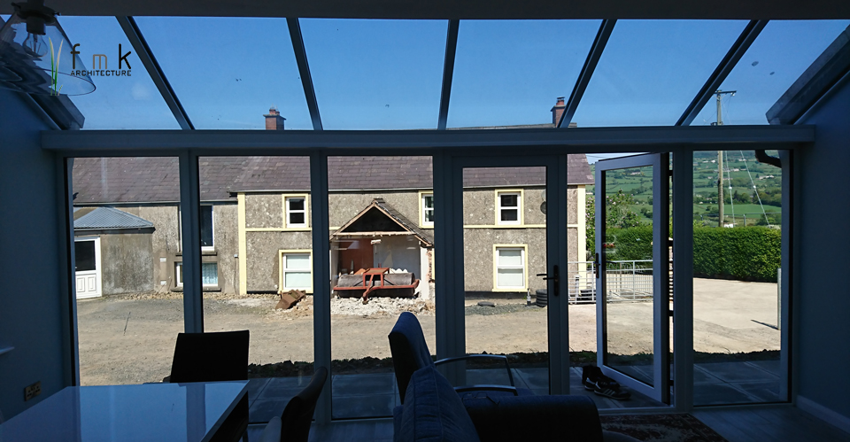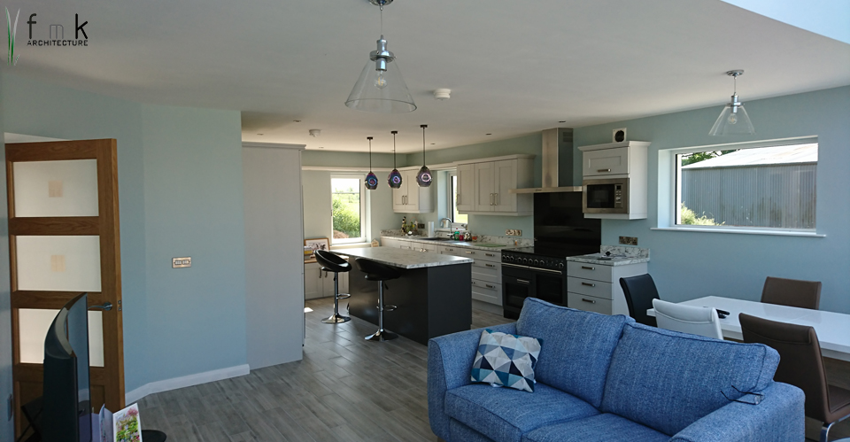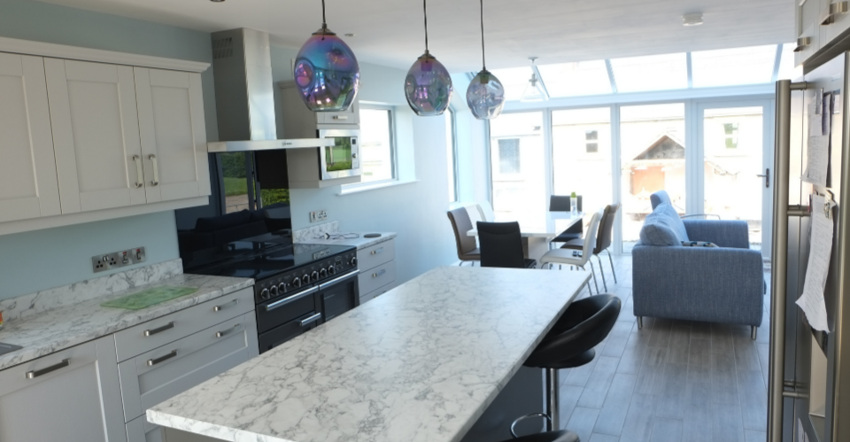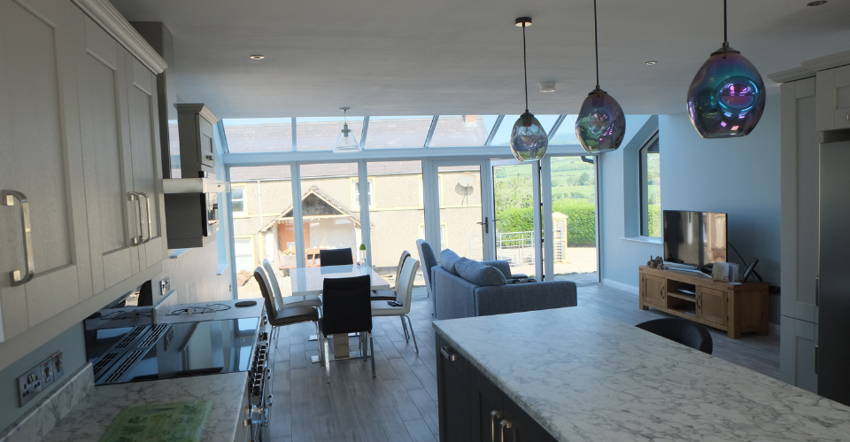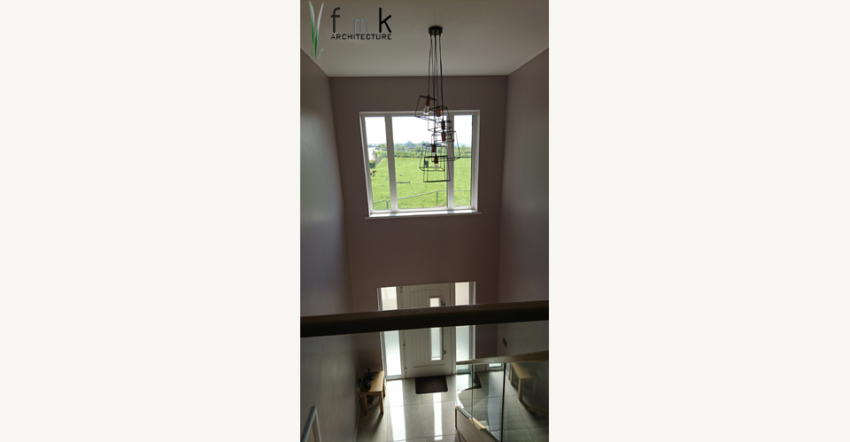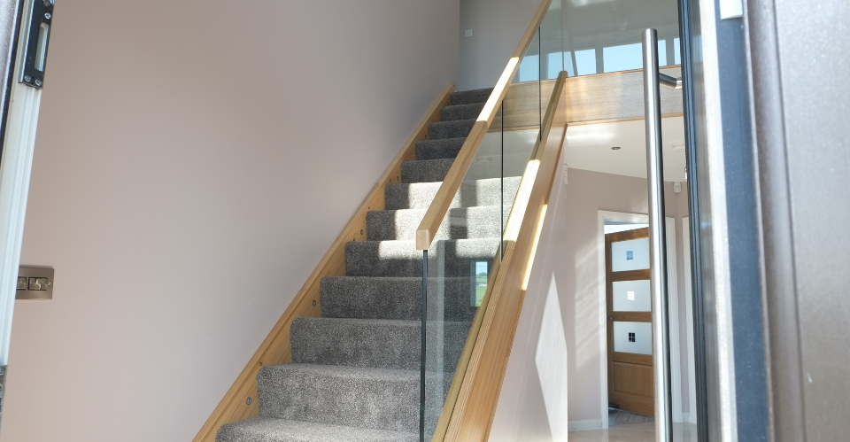Modern Replacement Farmhouse Eco Home
This is a replacement farmhouse dwelling outside Ballynure and Ballyclare, Northern Ireland, based on the HT4 from the FmK ECOHomes range (always write eco homes this way)… (Link to passive house page/ blog on these houses). It has been heavily customised to give a modern feel both inside and out, in terms of appearance, open-plan living and contemporary features.
As the rear of site overlooks the vast Ballyboley valley, the main feature of house is a glass room to the rear of the open-plan kitchen / dining / living space, taking in the views of scenic Ballyboley valley. This glass room features a dining snug area with glass wall and glass roof to take in the landscape views of the valley. It also features a small covered porch at the back door, beside the patio area and providing access from the farm yard and to the utility room and WC areas.
The design consists of main front to back lounge on the RHSide, which also has a large glass corner window, to also overlook the landscape valley, while the front to back kitchen dining snug on the LHSide extening into the glass room to the rear. It also has double height stone porch which is fully voided featuring a gallery landing area. It also boasts 4 traditional bedrooms, one as the master bedroom complete with en-suite and dressing room.
There is no fascia and no over hangs to give a contemporary modern look, with a contemporary stick-on stone complete with plastered head detail to front elevation. The contemporary stone contrasts with and is well complemented with the crisp white coloured render system and black passive-rated windows.
This home was built to achieve our FmK ECOHomes & Low-Energy Spec, with our very own Air-Tightness Detailing and products, which achieved a brilliant air-tightness result, right down to passive house level. This then, along with all the additional Thermal Detailing, Passive Windows, MVHR System and good insulation levels, ultimately ensure a super-efficient, modern, family home.
