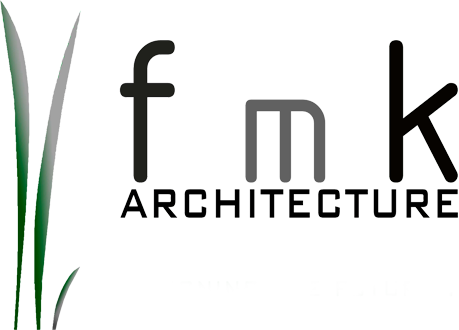Building regulations are changing to make buildings more energy efficient, taking effect from the 30th of June 2022 for all new applications.
The main changes are:
- Improvement in emissions performance.
- Improvement in building fabric performance.
- Electric generated by renewable technologies e.g., Solar PV panels, air source heat pump & ground source heat pump.
How to achieve these new regulations:
- Increased levels of insulation throughout all the building envelope elements.
- Fully designed air tightness system and detailing to achieve a good airtight test at the completion of the build. A lower result will add points to the final EPC.
- Fully designed MVHR system to ensure airtightness and thermal bridging is not compromised.
- Advanced thermal bridge detailing (reduced cold bridges) to eliminate heat loss through junctions in the building.
- Possible inclusion of renewable energy technologies.
Here at FmK Architecture we have been specialising in low energy design for over 10 years.
We have the expertise and knowledge in low energy design that will easily meet all the updated building regulations.
What is Air Tightness and Why is it important?
What is thermal bridging?
THERMAL BRIDGING CAN BE RESPONSIBLE FOR UP TO 30% OF A DWELLINGS HEAT LOSS
A thermal bridge (or ‘cold bridge’) is a part where heat is lost from inside to the Outside. This is generally through solid; dense materials such as a concrete wall which conduct the heat through the material.
Thermal bridging is important as it reduces heat loss, which in the long term gives savings on your energy bills. Improving thermal bridging will reduce construction costs, and due to increased temperatures at junctions it will also eliminate the risk of mould growth.
This needs to be reduced by careful FmK design as seen in the thermal images below:
Fig 1Temperatures at window are lower without Air Tightness Fig 2 With Airtightness & ALMA VERT from ECOHomes Store
temperatures are greatly increased around the window area
Fig 1 is the standard designed windowsill which shows a significant thermal bridge, with heat flowing out under the window frame (shown at 0 - 5 degrees)
Fig 2 is the FmK designed thermal sill detail with the thermal bridge vastly reduced. At FmK Architecture all our main building junctions are thermally detailed to be thermal bridge free to ensure your home is not leaking excess heat. After all heat now adays is not cheap! (A lot more of the house has 20 degree heat!)
Cold spots that occur when there is thermal bridging and can lead to surface condensation or mould growth.
All materials used to achieve a thermal bridge free junction are supplied by ECOHomes Store who supply all Northern Ireland with all your low energy building products, airtightness & thermal bridging to ensure you can reduce your heating costs in your new build or home extension.
At FmK we design all our projects to our Low Energy Standard which includes:
- Design in high levels of ulation with specialist details.
- Design & thermally model our own thermal, bridge free junctions of the external envelope.
- Design our own air tightness junctions & details and co-ordinate air tightness application on site.
- Conduct preliminary air tests on all our low energy projects to ensure all areas have been properly addressed prior to ‘closing up’.
We also offer a range of bespoke pre-designed ECOHomes that can be fully customised.
We use all of @ECOHomes Store airtightness and thermal bridge elimination products!
Check us out https://www.fmkni.com https://www.ecohomesni.com
For more information, get in touch today!
028 2587 8650
info@fmkltd.com


