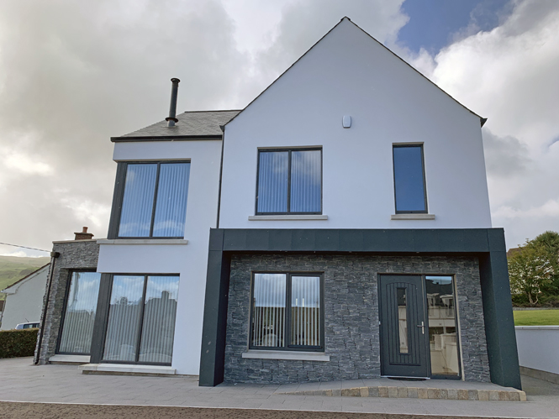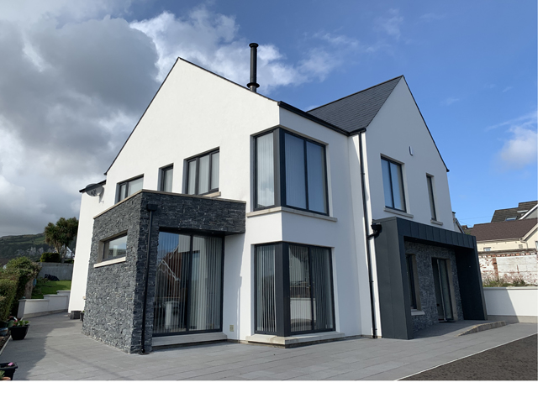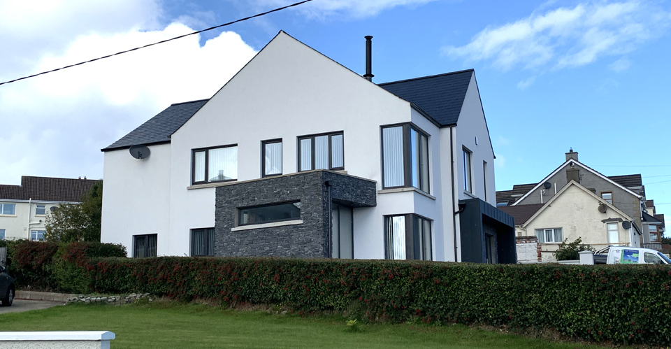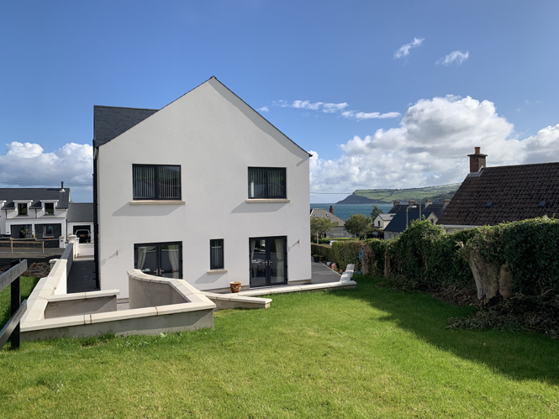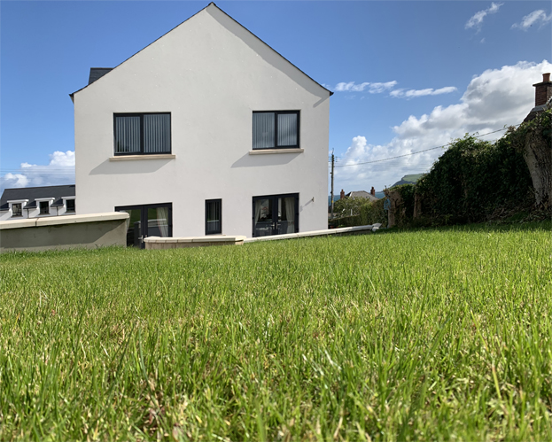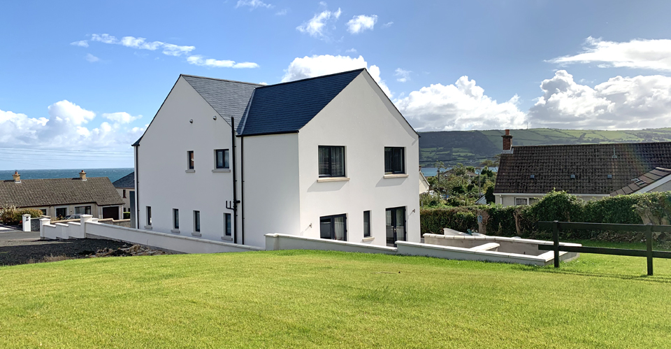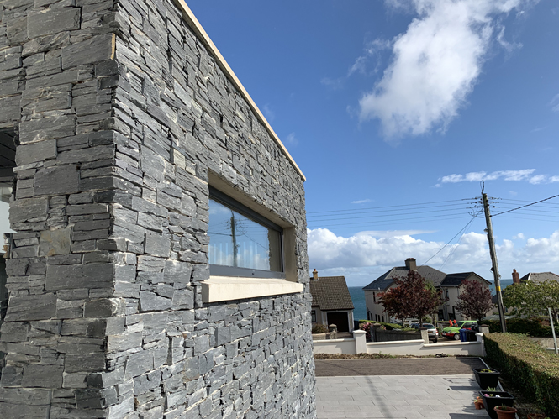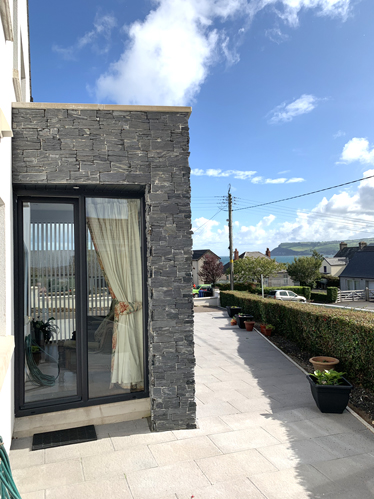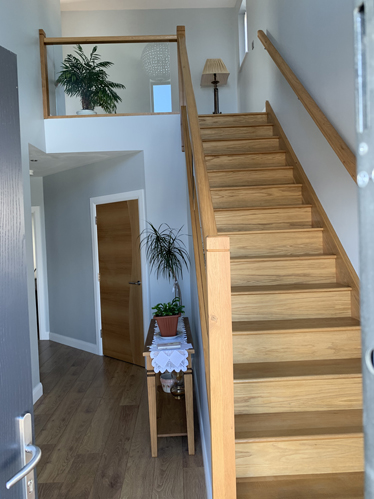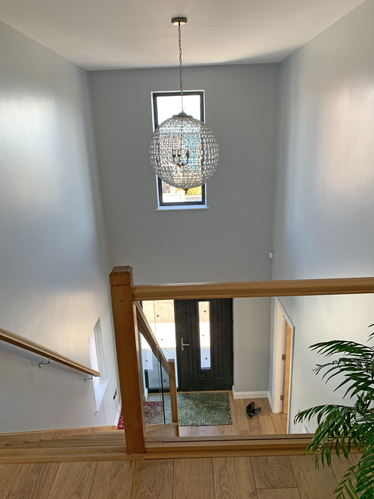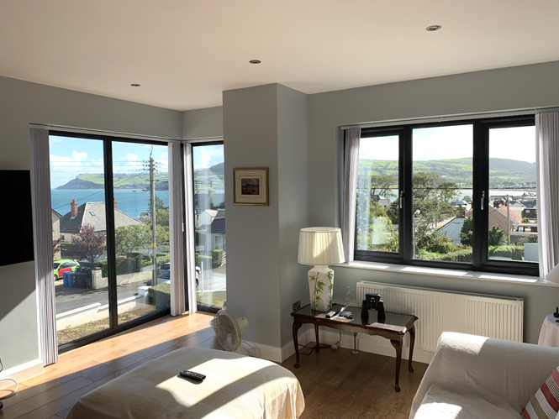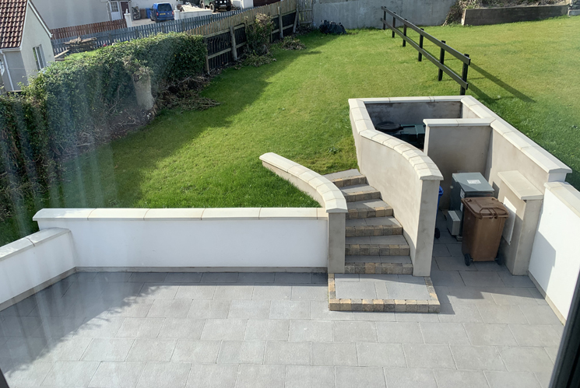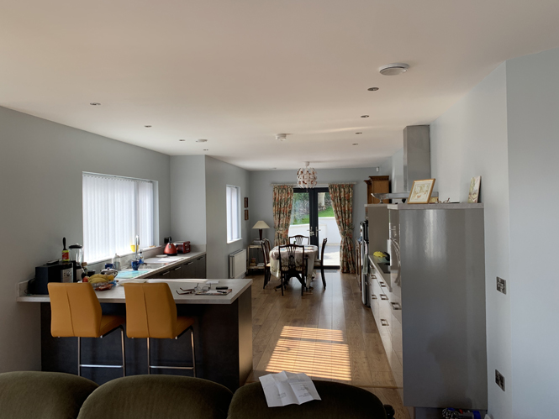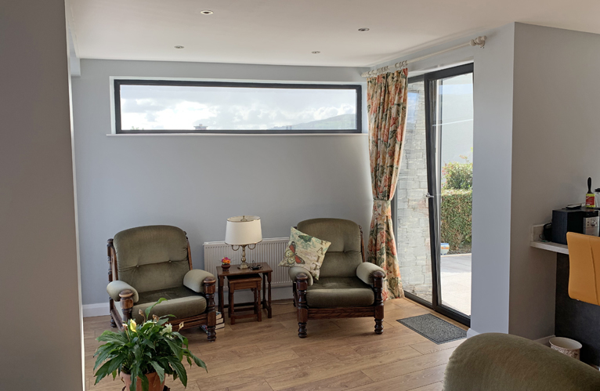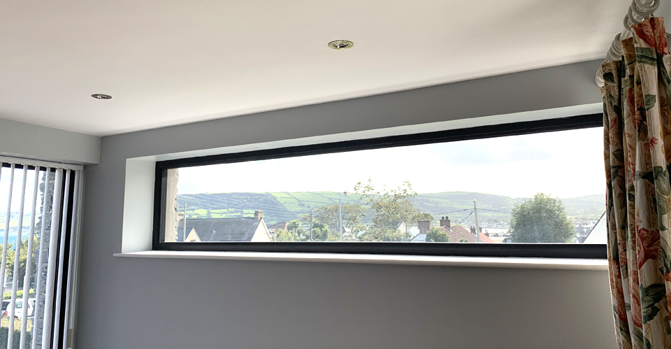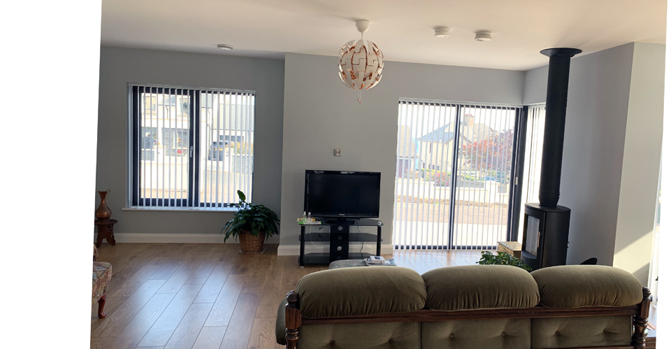Modern Detached Dwelling in Town Center with Coastal Views
This home is a replacement dwelling on a large coastal site in the village of Carnlough in Northern Ireland. It consists of a contemporary style two storey replacement dwelling. The large site previously had one house which is replaced with this single detached dwelling with plans to have another semidetached house within the same site in the future.
This is a two-storey home with a double height entrance hall with a feature timber staircase with an open gallery landing. As you move into the main hall to the open plan kitchen dining and living space it is complete with an outshot bay area which is the breakfast area, carefully designed with a glass front and back and the living space also featuring a glass corner window to take in all the coastal views. There are also double doors to the rear which opens to take you out onto the south facing patio area. Back into the main entrance it also holds a small WC and a bedroom with an en-suite.
As you go upstairs it consists of another evening lounge located in the front corner of the house with a glass corner window to take in those coastal views from first floor level. There is also a 2nd bedroom with an en-suite and dressing room and a 3rd bedroom and a family bathroom.
The house itself features all your modern contemporary finishes of crisp white render it has a zinc clad porch to the front, a grey window system and stick on natural stone to frame the porch and breakfast area to the left hand side and it's done very sleek to give crisp clean finishes for the contemporary look. This is all finished off with a slate finish and the black flue for the stove rather than a traditional chimney.
At the rear South facing patio both the downstairs bedroom and kitchen dating space have feature double doors which open out on to the patio. The back patio area features a sweeping curved wall and curved stairs leading up onto the garden and also consists of as block built compound/enclosure to hide bins, the oil tank and the boiler from view of the house and patio space.

