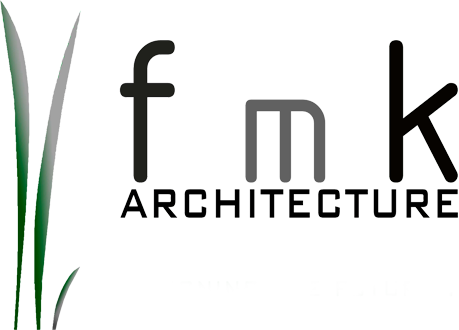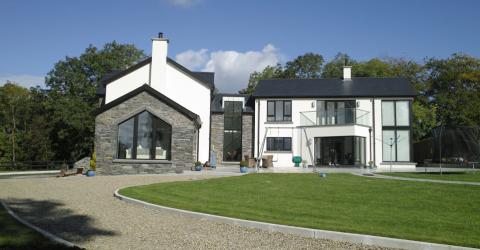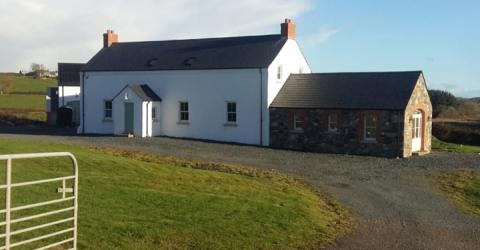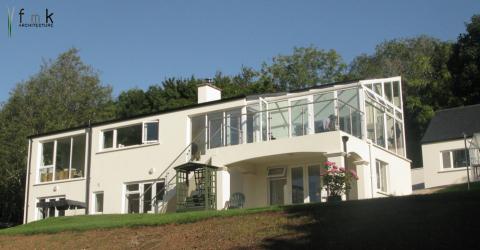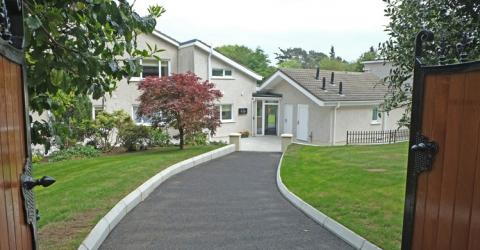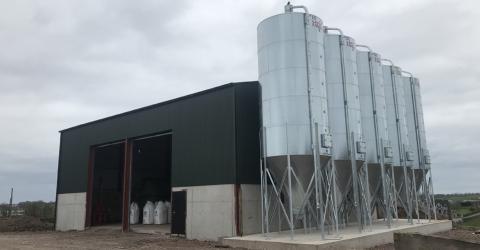-
Residential - Contemporary
All FMK Architectures Bespoke Low Energy Dwellings In Northern Ireland are designed specifically for each site and each dwelling is individually unique with a bespoke design for all of our clients. The end result of this; is a “one-off” design that will not be replicated on any other site. Our clients are involved throughout the process; from the inception to the completion, to ensure we deliver their dream house. All FMK bespoke dwellings are designed to an Ultra Low Energy Standard to ensure a highly performing home with Read More minimal heating and running costs. Specialists in Low Energy and Passive House design ensures that our clients have the best. As an architectural practice in Northern Ireland, Low energy design and eco homes are becoming more important to clients therefore we are working to ensure clients have many options when choosing FMK Architecture, We are specislists in low energy design with pojects receiving as low as 0.48 air tests, and many homes receiving 98/100 EPC ratings also. Show Less
-
Residential - Traditional
All FMK Architecture our Low Energy Homes are designed specifically for each site and each dwelling is individually unique with a bespoke design for all of our clients. As an architecture practice in Northern Ireland the end result of this; is a “one-off” design that will not be replicated on any other site. Our clients are involved throughout the process; from the inception to the completion, to ensure we deliver their dream house. All FMK bespoke dwellings are designed to an Ultra Low Energy Standard to ensure a highly performing home with Read More minimal heating and running costs. Specialists in Low Energy and Passive House design Northern Ireland ensures that our knowledge is transferred and implemented within homes our clients want to be low energy and energy sufficient for them. FMK Architecture are located in Northern Ireland and we are specialists in eco home design offering many unique and bespoke designs for our clients. Show Less
-
Home Extensions/Annex, Garden Rooms/Pods
FMK Architecture is located in Ballymena, Northern Ireland. We offer all kinds of home extensions and conversions, from large or small to suit the clients needs and requirements. We offer, Annex conversions, Garden rooms and Pods and retail conversions to residential fit outs or apartments. We can also advise on the energy performance of the building that is to be extended and give solutions to improve and implement an energy efficient design and lower energy bills for our clients for their future extension or renovation. We have also a lot of experience in completing Full Whole-House Refurbishments, focusing on our ECO-Upgrade / eco home ethos. This is where we improve the entire energy performance of the dwelling as a whole. In terms of Planning Permission; you don’t require planning permission to extend or add to your house provided you meet a set of rules which came into operation on 6 April 2011.Click to view PPS21 rules on extensions
-
Commercial, Industrial & Housing Development
At FMK we have extensive knowledge of commercial buildings, their design and technical requirements and the need for commercial buildings to be flexible in design so that the building can change in it’s usage easily from one businesses’ needs to another. We have completed many projects within Northern Ireland including Commercial developments in Tullyglass Hotel, McBurney Transport and McKinneys Estate agents.
-
Agricultural Buildings
FMK Architecture LTD Northern Ireland are specialists in all forms of agricultural farm buildings including: Livestock Sheds, Storage & Machinery Sheds, Dairy Units (including Robotic Milking Machines), Underground storage tanks, Produce Specialist Storage Units. FMK also specialise in Farm Buildings for the Farm Business Improvement Scheme (FBIS) offering the full range of services that this scheme requires, including design, Planning Permission, Tendering and Construction Supervision.
