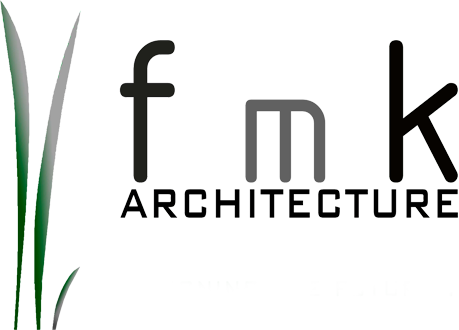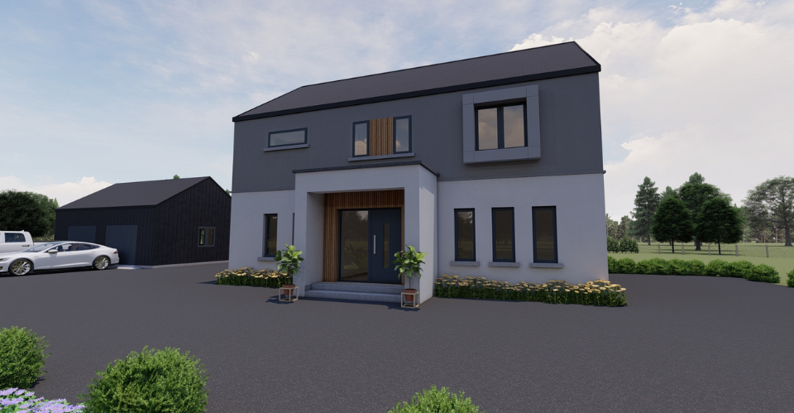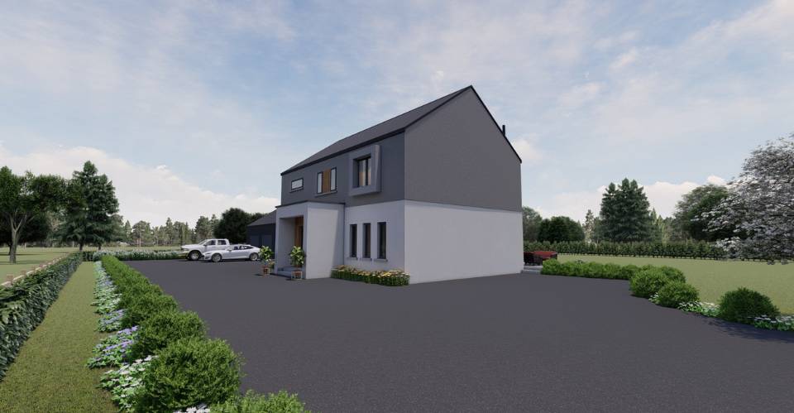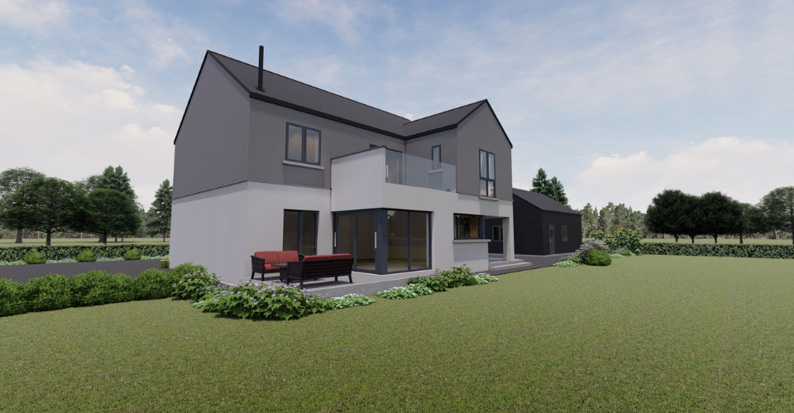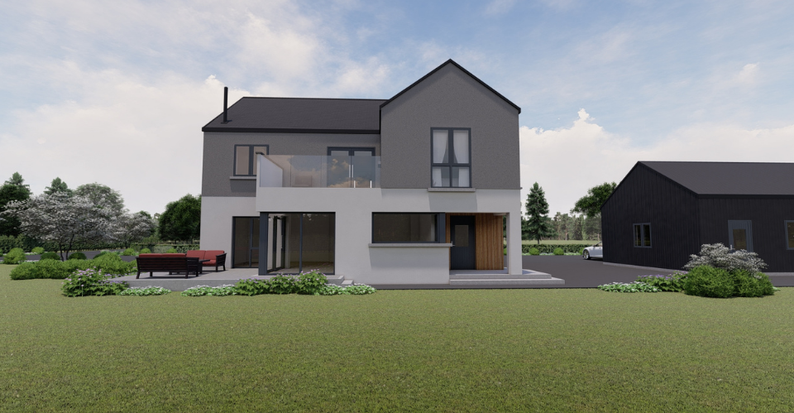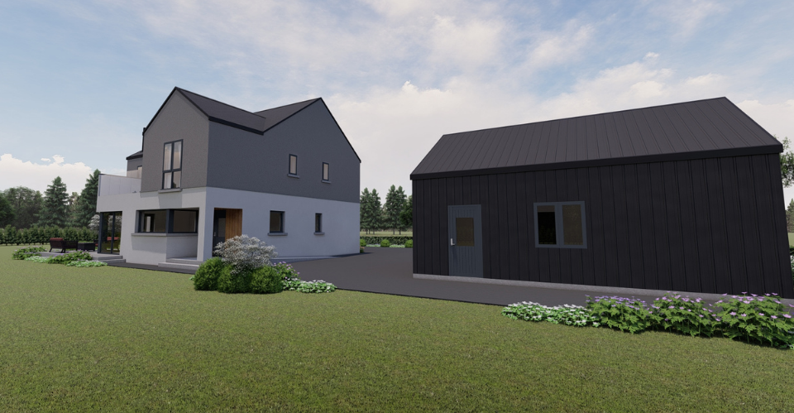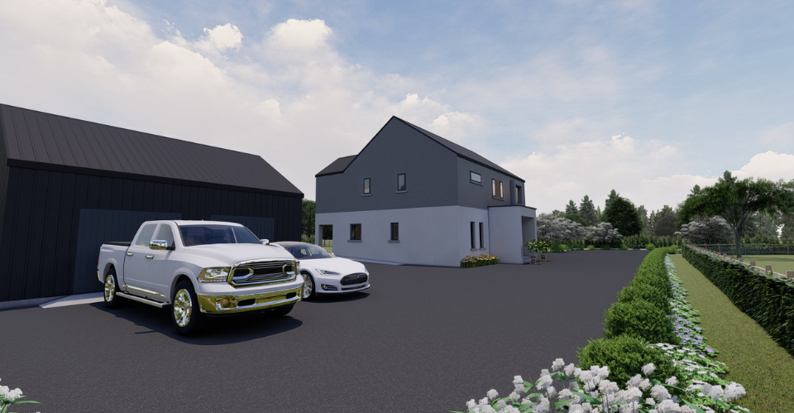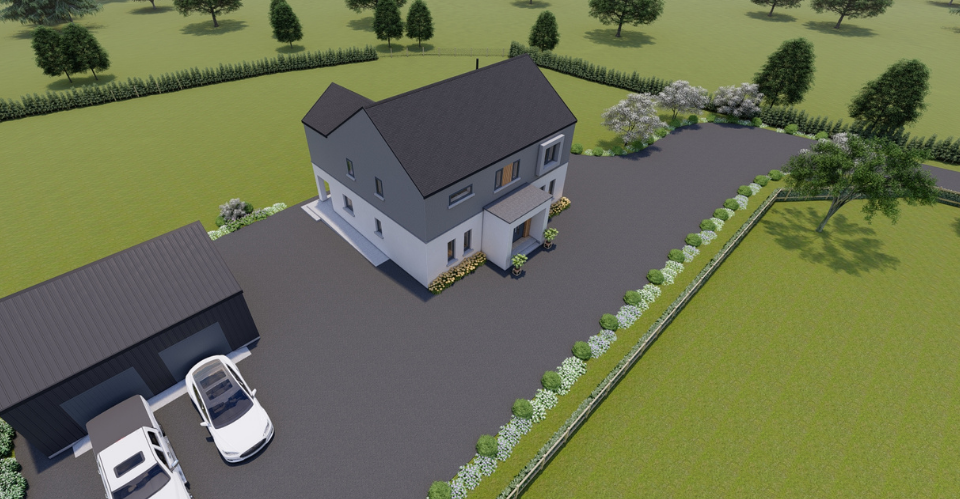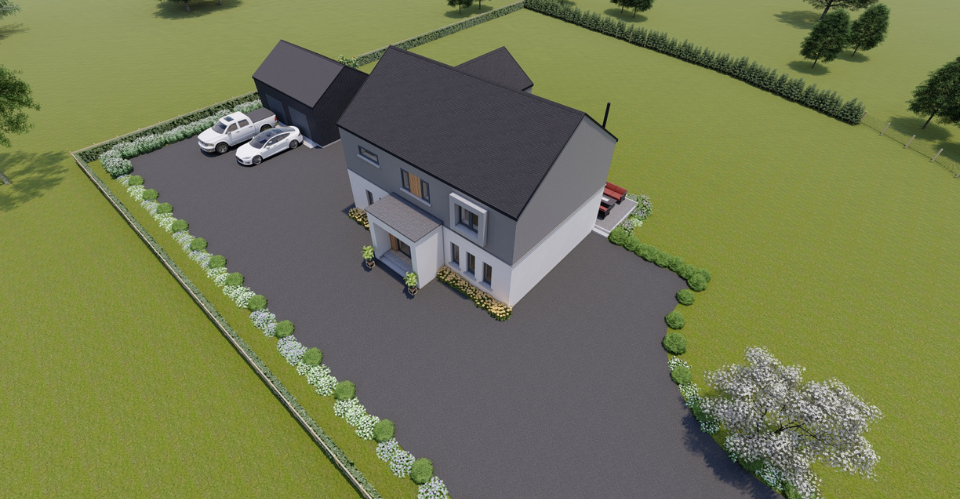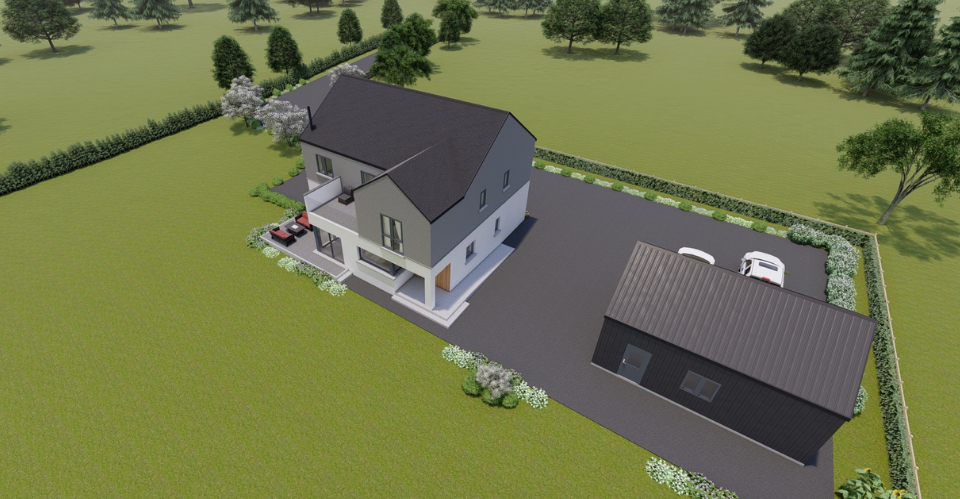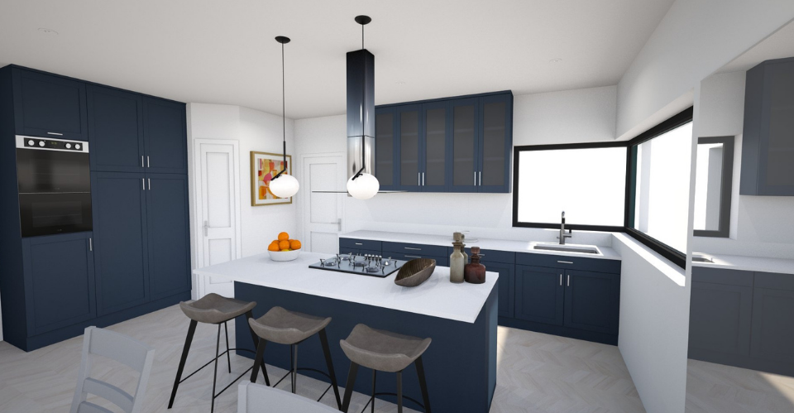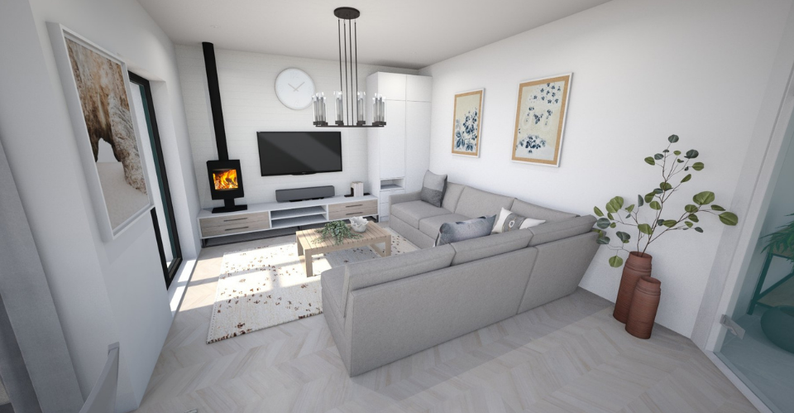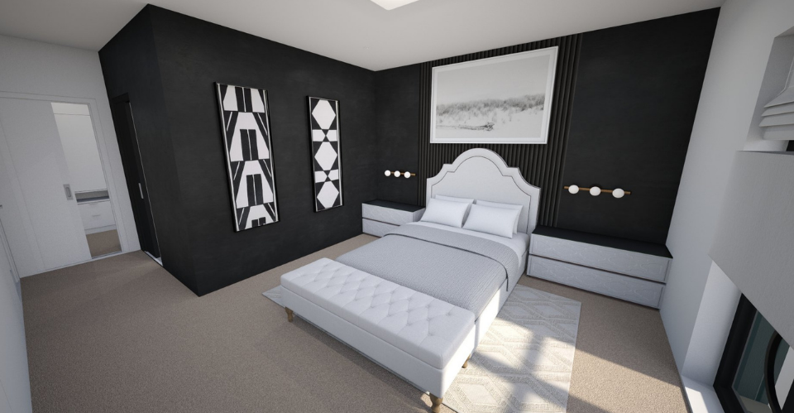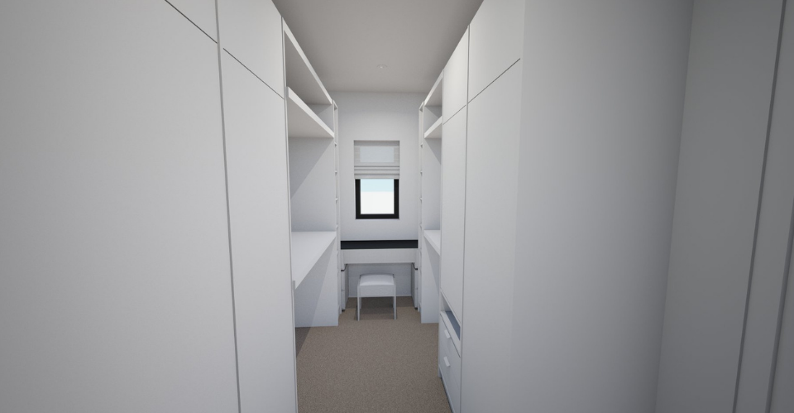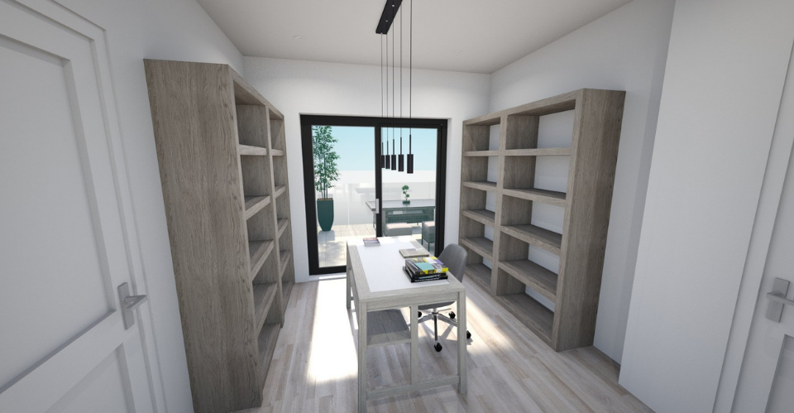Click to view an External Walk Through
This design is a modern take on a traditional barn-style farmhouse, featuring a 2-tone render; black top half with crisp-white base. The site features fantastic, elevated, landscaped views to the rear/south of the site; so it was only right to have a quiet library/reading area on the first floor leading out to a lovely balcony to sit and enjoy a book with a view
Groundfloor features open-plan Kitchen/Living/Dining with lots of glazing to the rear, including large sliding patio doors out to the south facing patio..
If you have a project give us a call today on 028 2587 8650 or email info@fmkltd.com
#modernfarmhome #farmdwelling #northernireland #homesNI #ballymenaarchitect #architect #designandbuild #dwellingonafarm #farmhouse #modern
#dwellingonafarm #modernhomes #modernarchitects #architectballymena #northernireland #NIarchitect #farmdwelling
