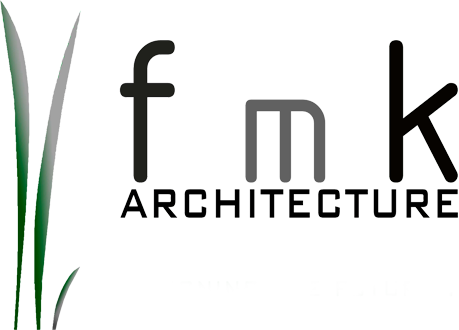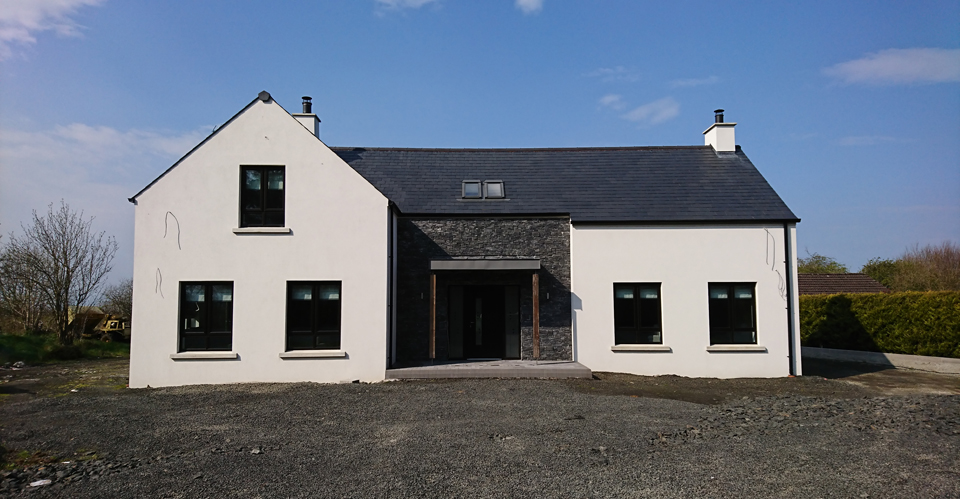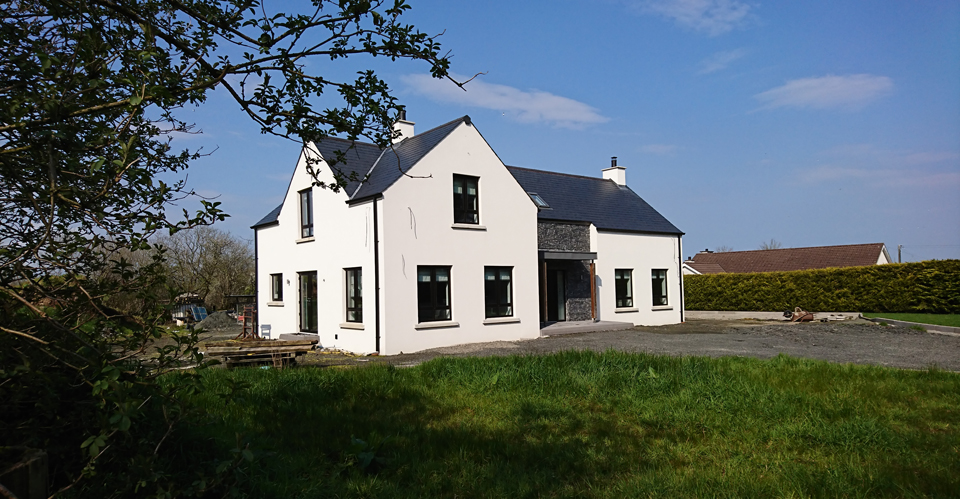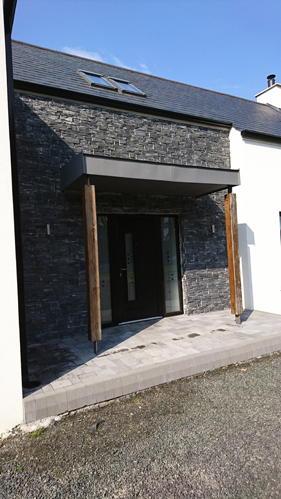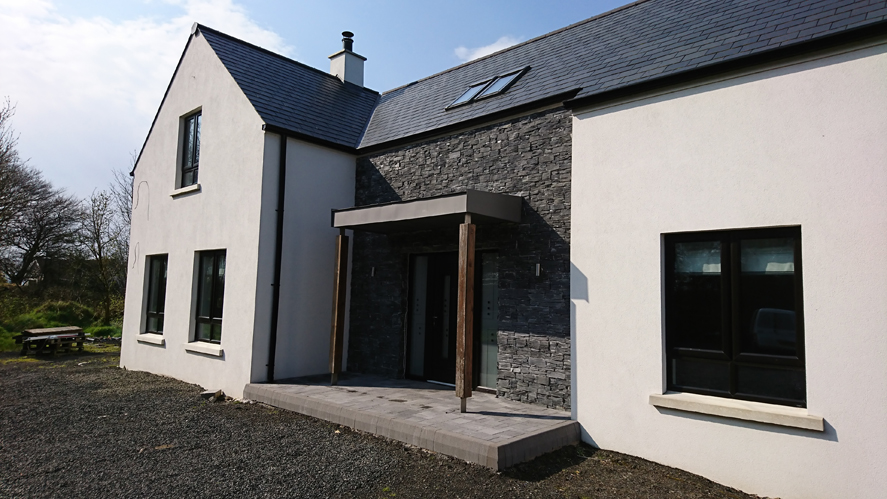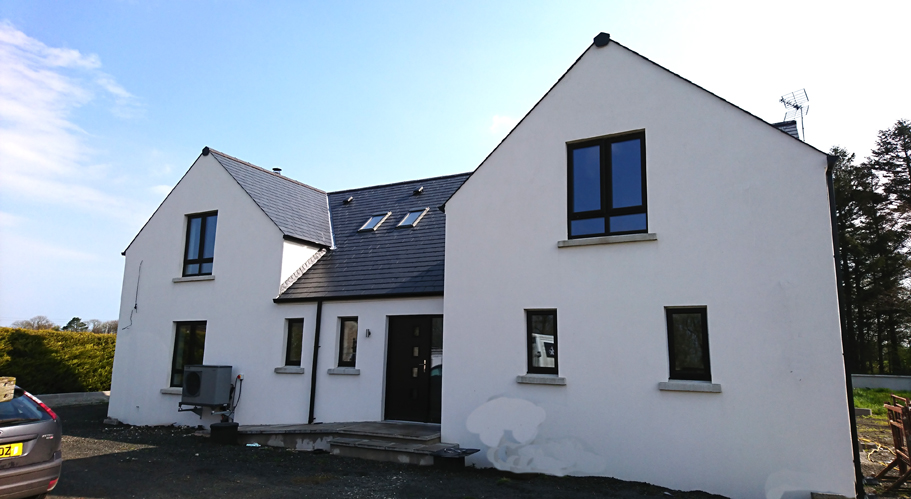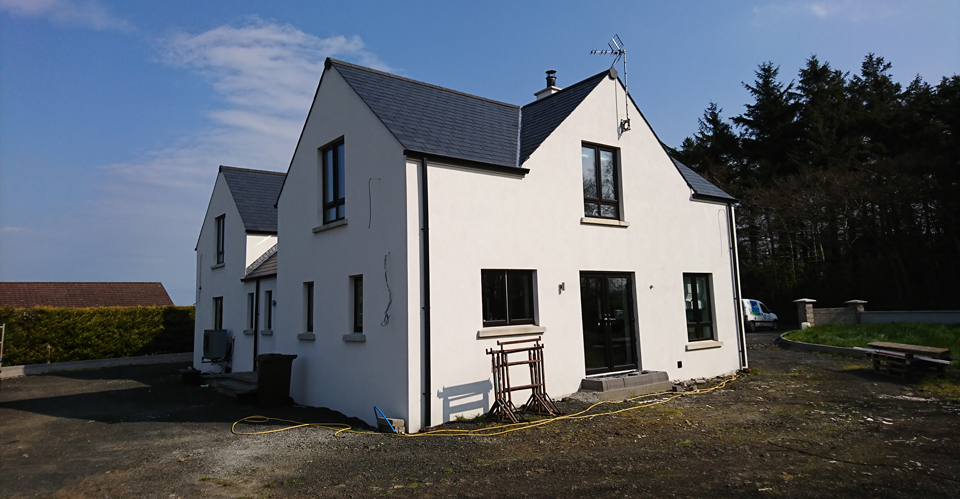Modern 1.5 Storey Rural Home with Compact Footprint
This storey and a half dwelling was designed within a confined site providing a bespoke living solution for a large family. It was important for the family that all the children could sleep upstairs alongside the parents and the bedrooms should be similar in size to prevent arguments. The bedroom accommodation is all tucked under ridge height restriction. Entering the dwelling under a modern external porch the generous hallway leads to feature timber and glass staircase and a bridge style landing overlooking the hall leading to the bedrooms.
To the left hand side is the open plan kitchen living dining with a featured double sided stove the kitchen leading to the rear hallway that is open to the utility space and an evening lounge is located to the front with an office tucked in behind. The house features an air source heat pump with under floor heating and uses FmK’s full Eco home spec to create a low energy family home.
