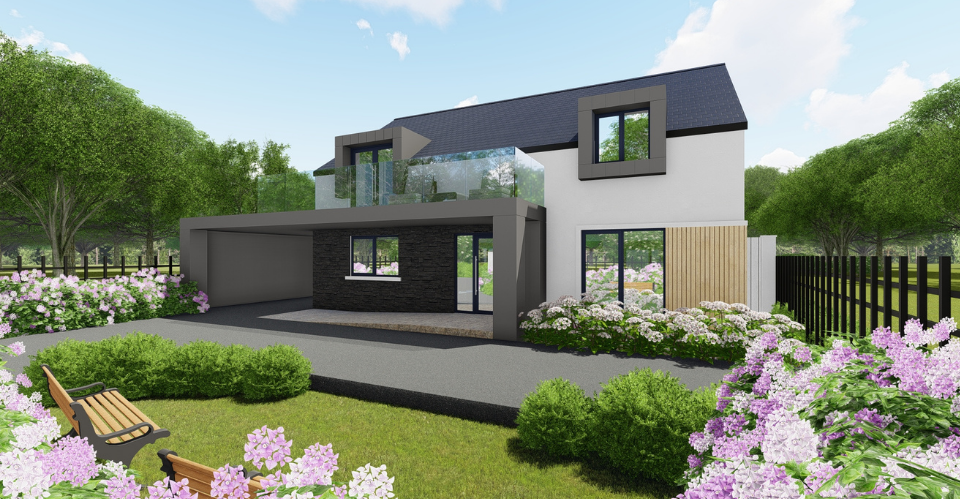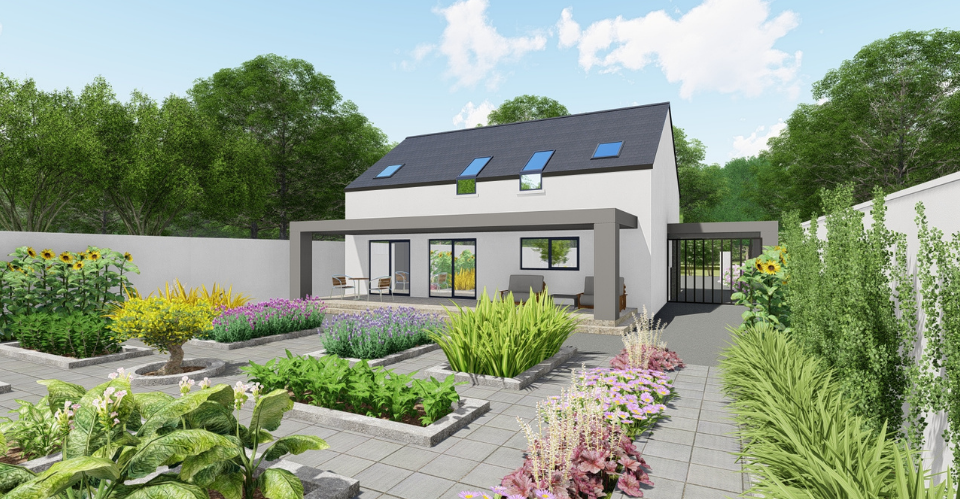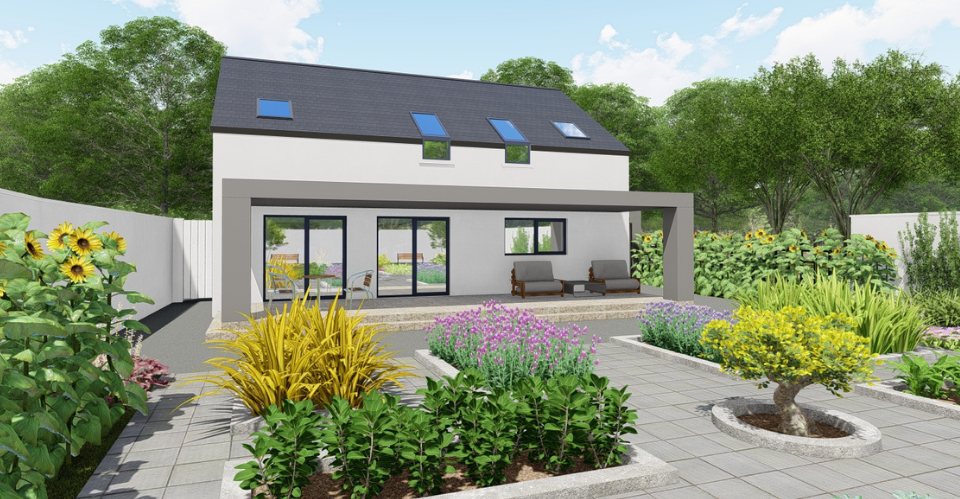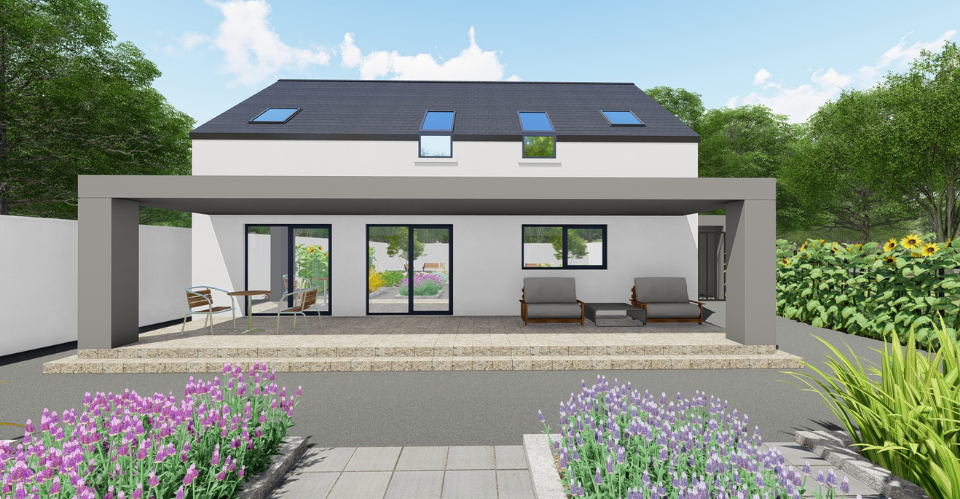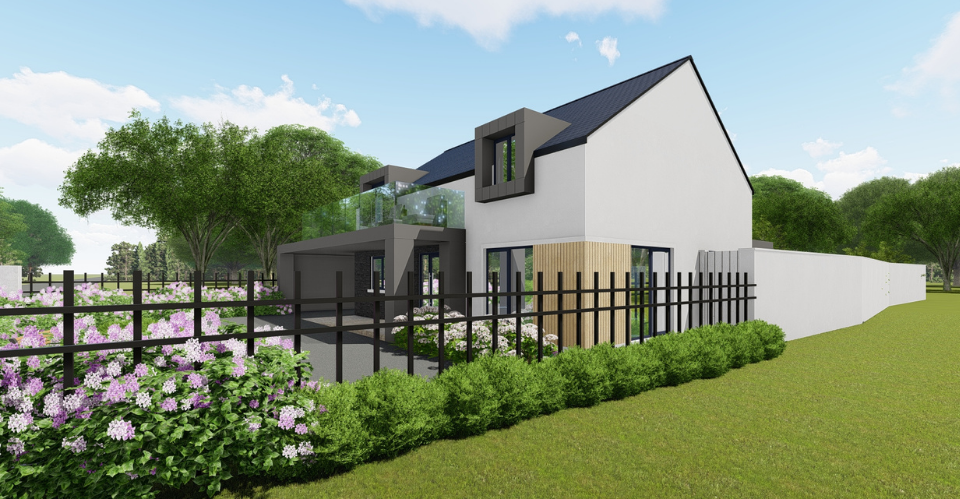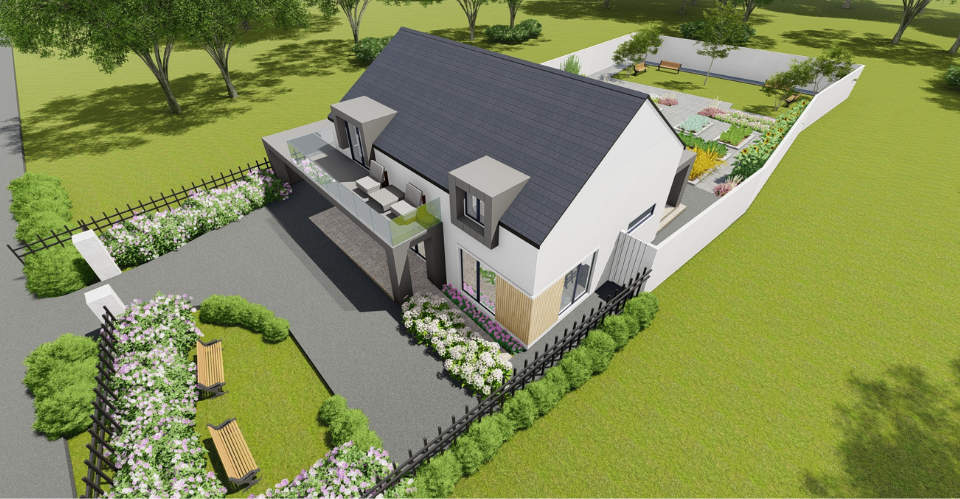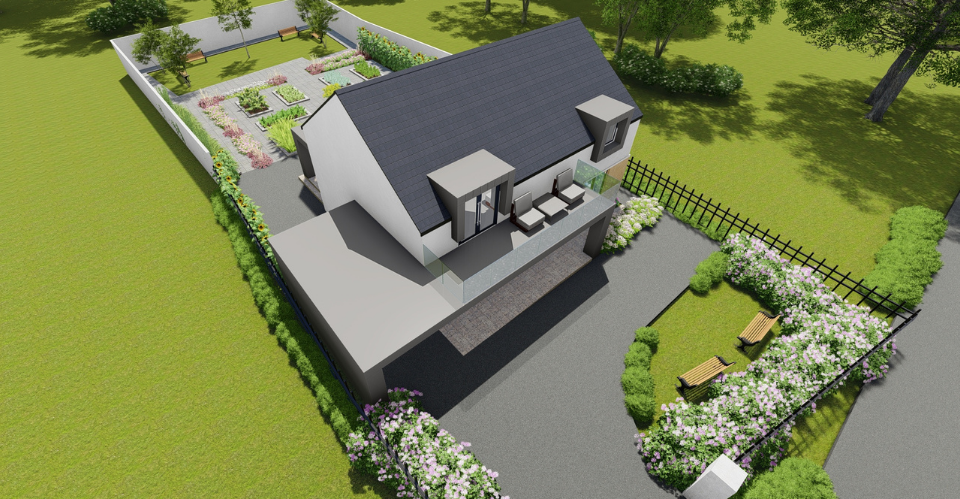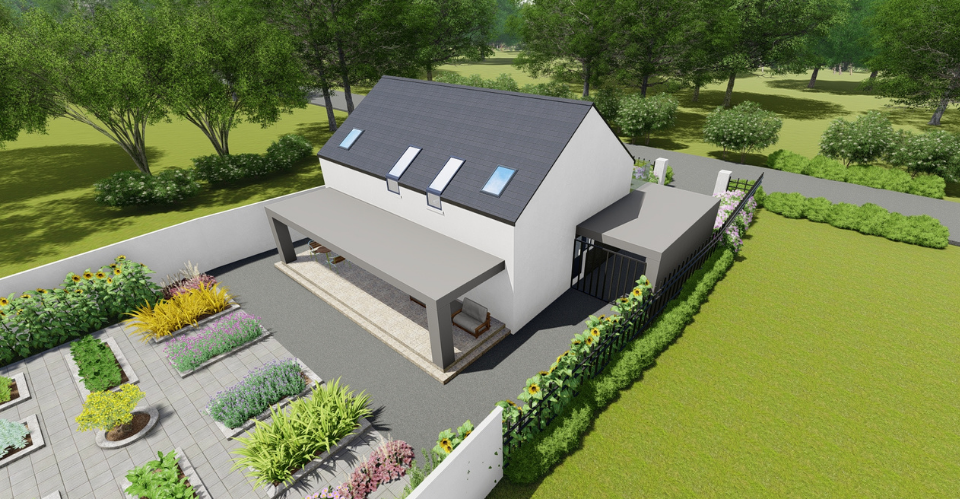Click to view an external walk around video
This was a concept design done which will now progress on to be finalised & lodged to planning.
This was a compact design on a restricted narrow site, but still packs quite the punch.. This 1600sqft design features a large open plan kitchen/dining/living space, utility & study on groundfloor, while upstairs boasts a bedroom with en-suite, as well as large master suite, with dressing & en-suite and private balcony.
The south facing rear also features a reading area upstairs, while the rear has a large covered veranda. The site is then complete with covered porch to front which links into the covered carport area.
If you have a project give us a call today on 028 2587 8650 or email us info@fmkltd.com
#ReplacementDwellings #niplanning #planningpermissionni
#niplanningpermission #contemporary #contemporarydesigns #northernireland

