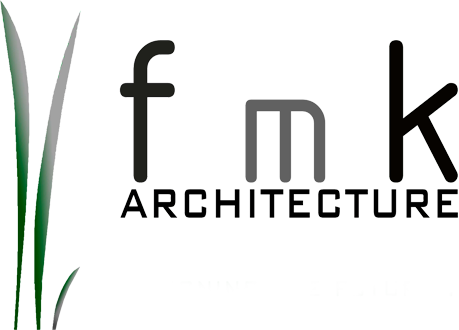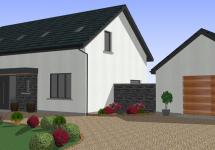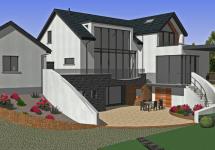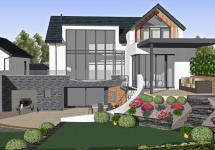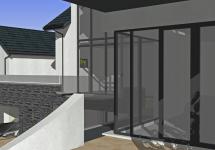19.12.2019- Exciting time ahead!
Our client has began to break ground on this unique bespoke build.. Looks are very deceiving for this home with the front looking like a bungalow but its very different at the back. with a two storey feel with an under croft garage area and glazed floor to ceiling windows.
This home is not only FmK Architectures normal low-energy design but it also features ICF walls, Thermohouse Roof panels & KORE insulated foundation system✔️👏
FmK Architecture are happy to use Eco-Friendly materials within building to ensure a warmer Eco home!!
