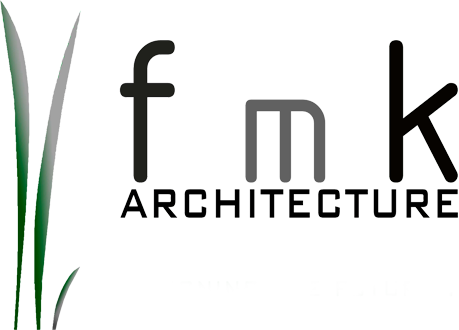About Us
Founded in 2009 by Directors Jason Fleck and Ronan McKee, FMK Architecture Ltd has been involved in a wide range of projects from small extensions to complex commercial projects.
FMK Architecture are one of the leading architectural practices in Ballymena , County Antrim and cover a wide range of projects across all of Northern Ireland. These range from Traditional House Designs to Modern House Designs, of all budgets.
All our projects are Bespoke Designs, individual to each client and each site. We also provide Home Extensions as well as Full-House Renovations & ECO-Upgrades.
FMK Architecture are also one of the leading architecture practices in Northern Ireland when it comes to Obtaining Planning Permission, whether it is for New Green-Field Sites, Dwellings on a Farm, Infill Sites, Replacement Dwellings or even Barn Conversions, FMK can help assist you on your Planning Approval.
FMK Architecture also have vast experience in Commercial, Industrial & Housing Projects across Northern Ireland, and are also one of the leading practices for Agri-related Farm Projects, such as Farm buildings.
Specialists in Low Energy and Passive House Design
In 2012, FMK made the move towards Low Energy Architecture and in 2015 the two directors trained to become Passive House Certified Designers and in 2018 also trained for Passive Certified Tradesman for hands on experience.
The Practice has close-knit contact with a range of highly skilled consultants used for support in designing your dream low energy builds such as structural engineers and SAP Assessors. We take great pride in the level of work we produce and are client centred on our approach to their projects with end satisfaction the main goal.
FMK have an extensive experience on site with our low energy designs and have developed and perfected our detailing for Low Energy and Passive Design. As leaders in the energy efficient field, we do not expect our builders just to “sort things on site” such as airtightness or thermal bridging details.
We have designed and developed all our own air-tightness details with practical on-site application in mind with on-site training of the contractor as an integral part of the process.
We have also Thermally Modelled all our construction details to ensure that they are Cold-Bridge-Free and designed them to be straightforward to construct on-site.
FMK also designs the MVHR layouts and positions with the buildings to ensure maximum efficiency and logical installation solutions.
As the airtightness results we are expecting are critical to the Low Energy or Passive Home, FMK conduct our own intermediate air pressure test with our own equipment to find any issues before the construction moves on too far, as leaks when the project is completed cannot be remedied.
At FMK all the elements of the design are analysed carefully for their performance to ensure that as well as a beautifully designed home, our clients are also building a highly energy efficient building that will be very cost effective over it's lifespan.
We have our own range of pre-designed ECO / Low Energy Homes visit... ECO Homes Northern Ireland



