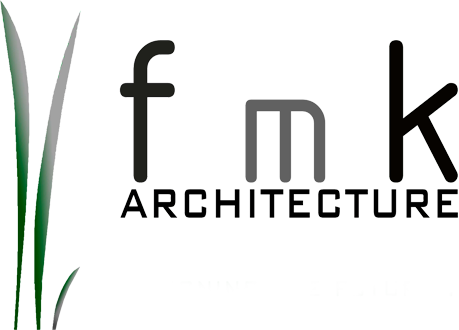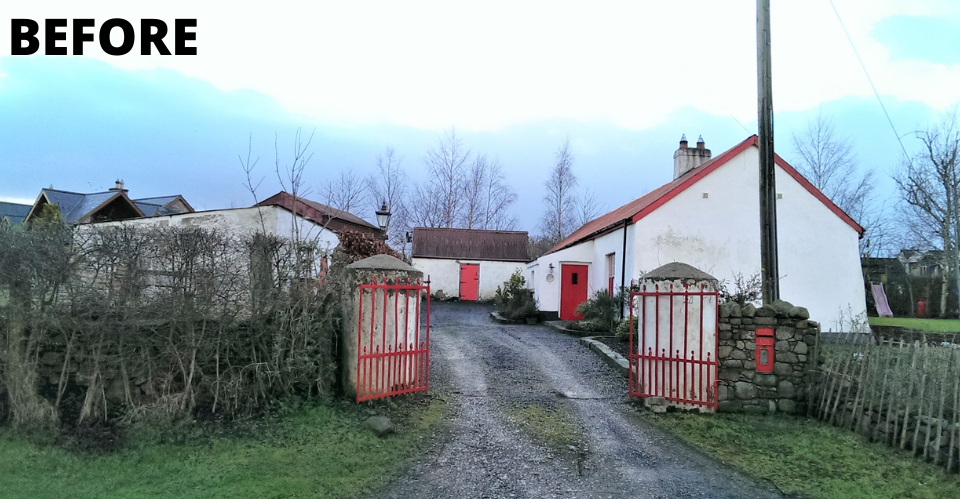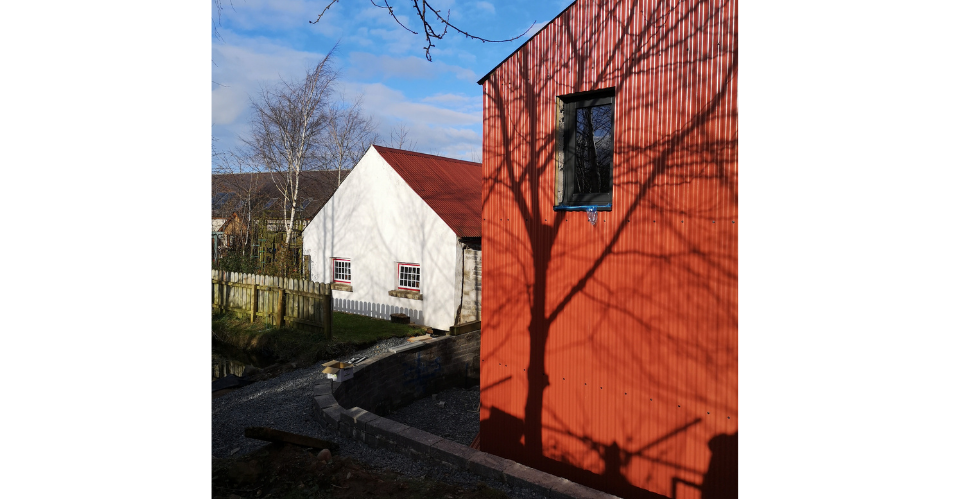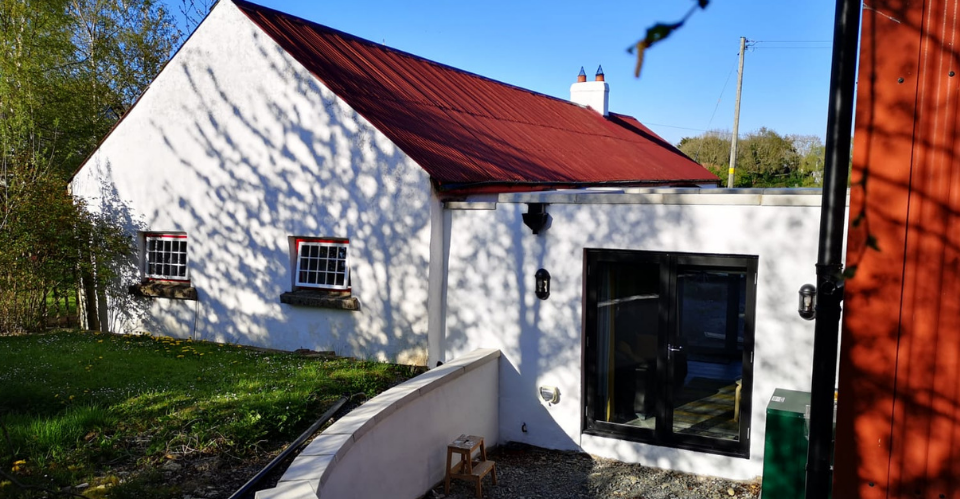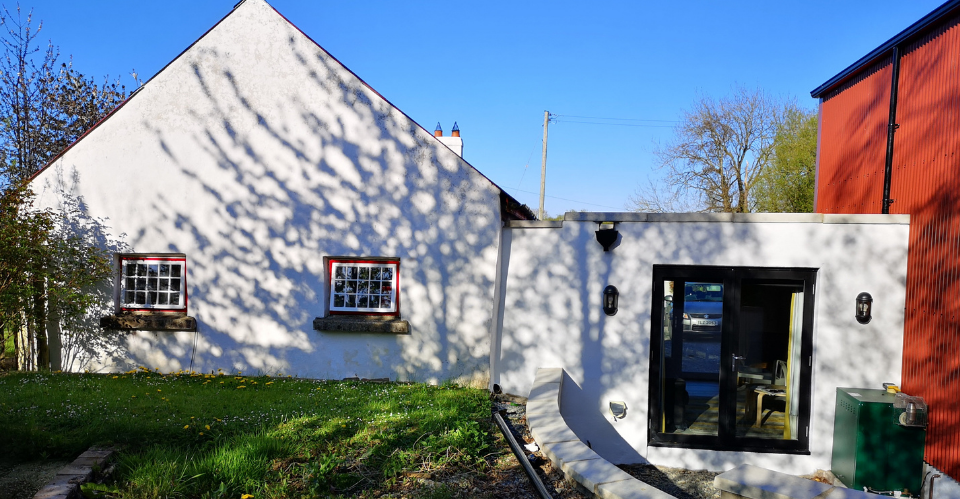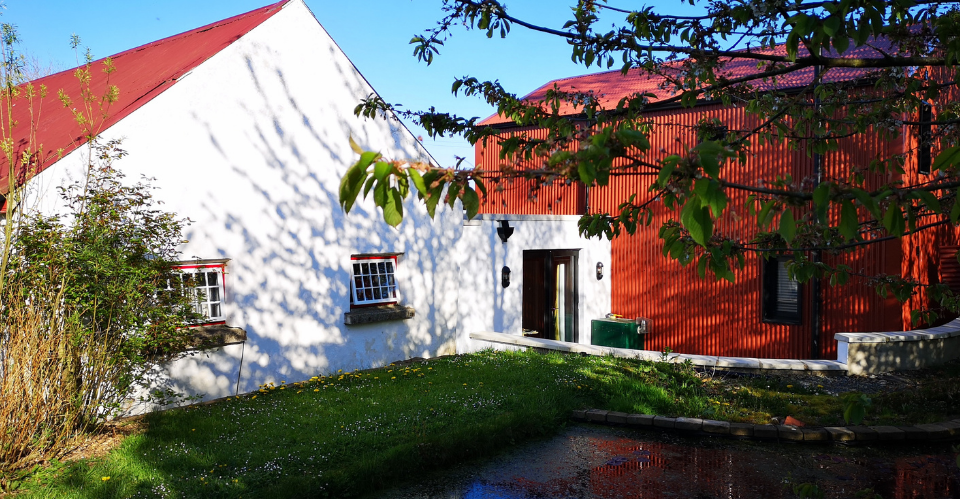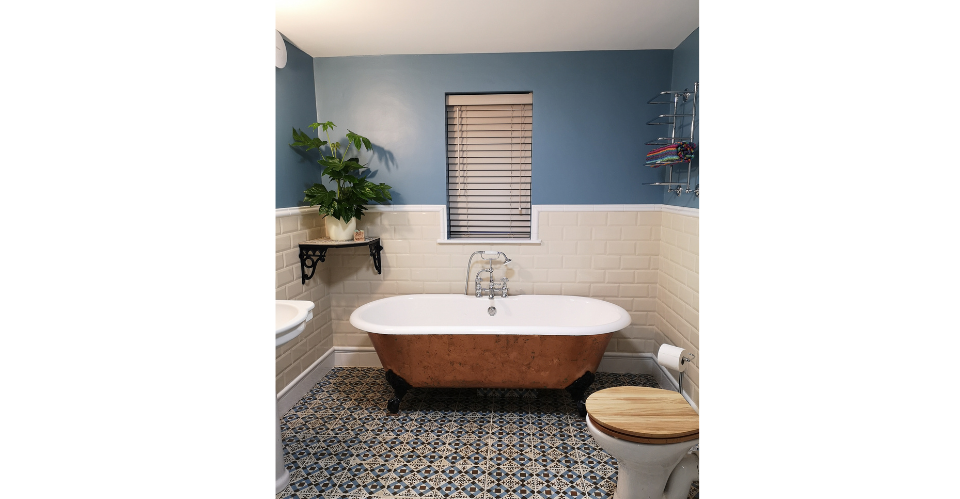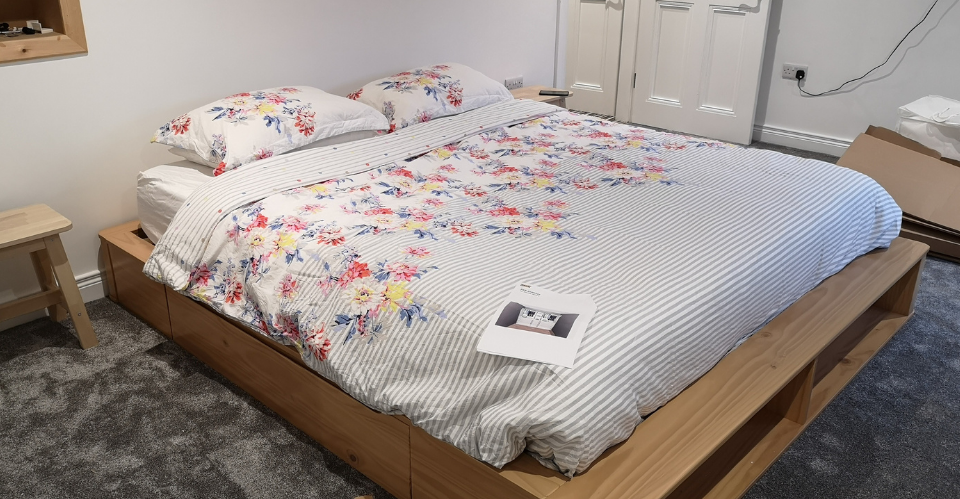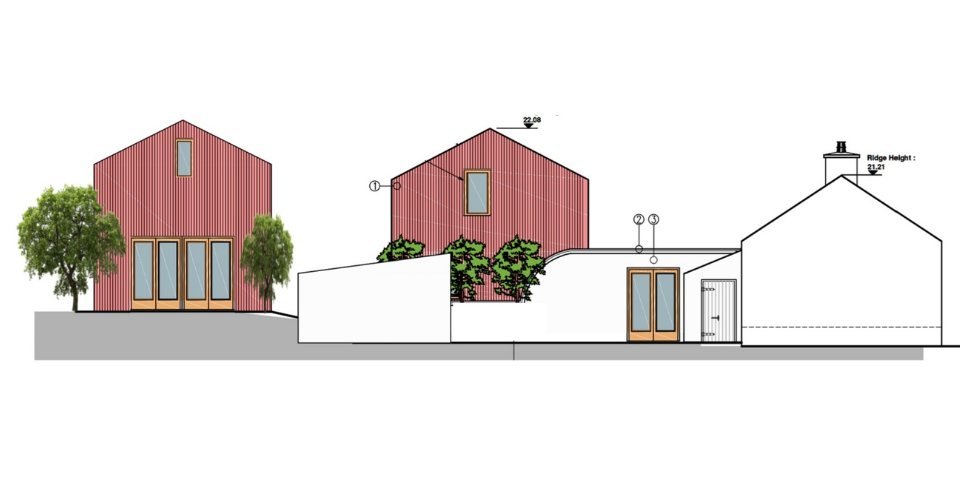Another completed FmK Design of a listed building - a mud wall and thatched roof traditional cottage with a red tin roof, near Portadown
The existing finishes on the cottage are featured on the new extension. We wanted to match the extension with the listed cottage roof and the red tin barn to the rear of the site and other out buildings
The extension provides more living space and additional bedrooms joined to the existing cottage by a flat roof lounge area
This new extension has been completed to our FmK low energy standards and blends effortlessly into the site as required by Historic Environment Division
Location
Portadown
